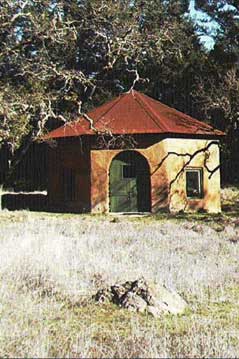
An Elegant Barn
The tallest straw-bale we have built so far is this barn in the rolling hills of Northern California.
Designed by Mexican architect Manolo Maestre, the barn's footprint is an octagon with the two back corners squared. A loft runs across the rectangular back end, but the front walls are unsupported and over fifteen feet high. The barn's Double Dutch door, shown above, is eight feet wide and twelve feet high. Because of its weather exposure, we used boat-building technology in putting the door together.The peak of the cathedral ceiling is 25 feet above the floor.
Skillful Means recommended the use of a steel frame to stiffen the walls and carry roof loads. A 4x4 welded frame was erected after the concrete foundation was poured. Bales were notched around the frame as they were stacked. 


The beautiful timber and plank ceiling used recycled lumber. The highest bales and the timbers were notched on the ground and raised into place using a block and tackle.
Same view, much later



A Cor-Ten roof was applied before stucco. The roof is designed to rust, leaving a protective patina of oxides and began to rust within days.

Stucco was applied by machine


The iron oxide stucco stain catches the afternoon sun.

While we were stacking bales,a crew from CBS's Morning Show visited our site to collect footage and interviews for a special segment on straw-bale construction. The piece, a good introduction to straw-bale, appeared on the morning show a few weeks later. The same material was rebroadcast on CBS's Saturday morning kid's show without the talk and with a lot more action.