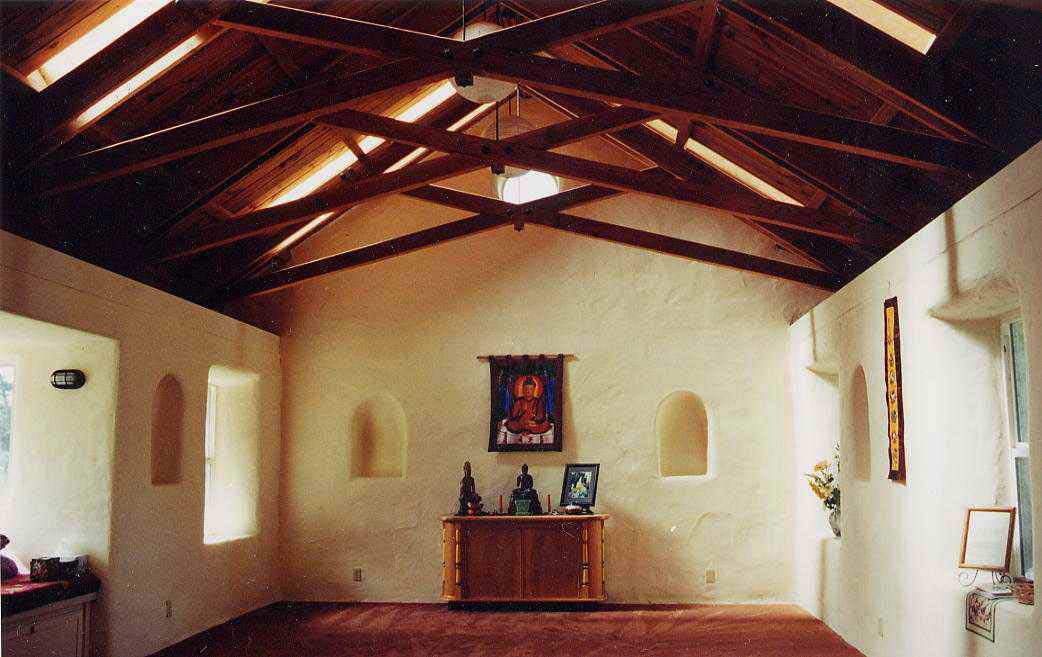 The Chapel is a meditation room that enjoys many of the appealing qualities of thick, sturdy walls while harmonizing with the traditional wood architecture of the California Coast |
||||||||
| The chapel was requested as a separate addition to an existing home, to be made available to meditation groups on the Mendocino Coast. The exterior is modest and unassuming; entry is through a small anteroom with traditional wood siding and a low ceiling. The chapel room itself is light and spacious with exposed beamwork and a high ceiling.
Natural light filters into the room from skylights above the beamwork, from a south-facing bay window large enough for a bed, and through the recessed windows. At night, large globe lanterns provide bright lighting, and for quieter moments, hidden lights cast a glow over the wood ceiling. Closets, a bathroom and a small kitchen are fit into the connecting passage between the house and the chapel. The beams were build on site and locally milled wood was used for siding. The scissor trusses carry Structural Insulated Panels (SIPs) , which minimize the need for wood rafters and provide superior insulation.  |
||||||||
 |
||||||||

