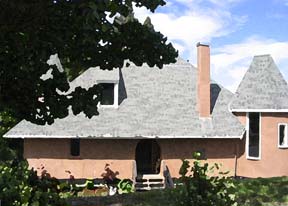


|
This home was inspired by the owner's drive through the Cotswalds in England.
The home features a turret for watching the sunset, and large open ceiling in the living/dining room, and a comfortable loft for guests and office space. |
||||||
|
Although this cottage is modest in size, the interior spaces are grand and dynamic. Careful window placement takes full advantage of magnificent views in all directions. |
||||||
The cottage takes the brunt of Pacific storms along the Mendocino coast. Window detailing was important, and the large overhangs and roof are designed to deflect wind and water.
|
||||||

