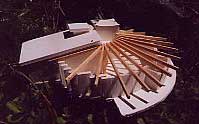
Spiraling bale walls are wrapped by a
generous deck on the cool north side.
This design is for a passive solar house on a knoll site with spectacular views from the northwest to the northeast, a hot summer climate and cool winters. The spiral encompasses the living, dining and kitchen areas with a fireplace at the apex and the kitchen in the pop-out bay on the north.
The walls grow higher around toward the south, eventually, the roof covers the stairs to the master bedroom on the second floor. The rafters at the south sit atop carefully designed fin walls which block the hot eastern and western sun in the summer, but allow full sun into the 'solarium' play area in the winter. The overhang lengthens as the rafters emerge from the north side.
A second floor deck looks out on the view from the master bedroom suite. Two bedrooms and a bath are below. The building could be constructed in phases, with the simple orthagonal bedroom wings going up first, then wrapped by the living/dining spiral. The expanding curved walls and raising rafters combine to form a fluid, dynamic space which is at once cozy and spacious. The open, curvelinear design requires less square footage to accomodate family activities than rectangular designs.

