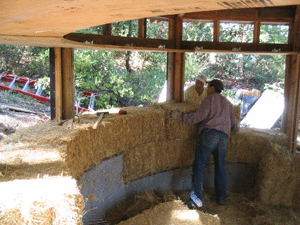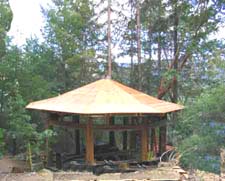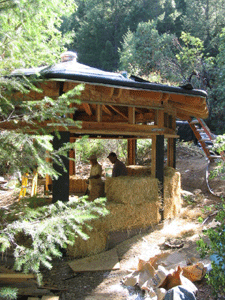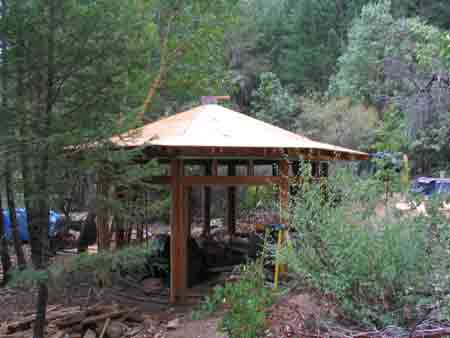
The pie is a round meditation cabin with an "living roof" and abundant light. |
|||||
| The cabin is 12' in diameter interior (16' exterior) with ample roof overhangs, and includes storage nooks and a trailer-sized kitchen. A continuous band of glass runs between the top of the thick bale wall and the roof ; the cabin feels at once cozy and light. Window placement is flexible in this design. The glass door is wide, serving as a view window, with side lites. Part of the cabin is buried in the ground. The earth mass and the green roof shield against the hot summer sun.
The design is intricate, demanding and beautiful. The otagonal roof intersects the round bale walls in a ring of 27 small windows. The main roof beams are exposed and come together at a round skylight at the top. The building is designed to carry 4" of wet soil in an earthquake, and can be plastered with local earth or lime. click here for audio version. 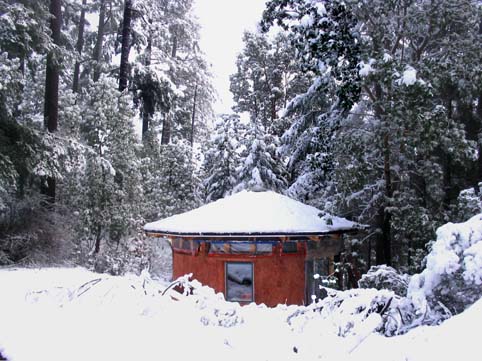 |
|||||
