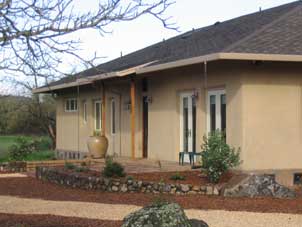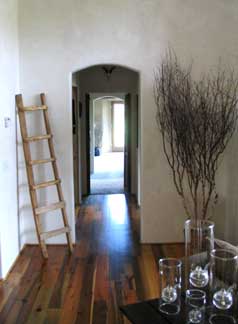
|
This home in the middle of Sonoma County's wine country is designed for comfortable living, entertaining, and enjoyment of the surrounding views and natural landscape.
|
||||||
| The home features earth plaster over the bale walls, recycled wood flooring, recycled hand-made Mexican doors, a Rumford-style fireplace, radiant floor heating, and many patio doors to enjoy the outside. | ||||||
| Areas for cooking, dining and relaxing share the same expansive space, but with distinct ceiling treatments. A tall arch at the living room/entry frames the view of a distant mountain, and a low beamed ceiling makes for an intimate dining area. A large, private bedroom and a guest room are found down an arched hallway, private and enjoying their own patios and view. | ||||||
