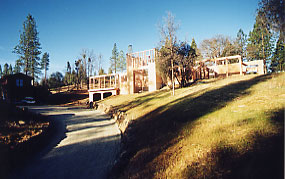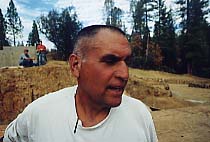House in Nevada City
Skillful Means designed and is building this house in the Sierra Nevada mountains of California. The house will be comfortable year-round, and will accomodate house guests gracefully.
Skillful Means designed and is building this house in the Sierra Nevada mountains of California. The house will be comfortable year-round, and will accomodate house guests gracefully.

Construction began during the winter of 2002, and although slowed by rain, the foundation went in without major problems.

The garage is cut into the house site with concrete retaining walls on three sides. The kitchen, on the main level will be above.


The owners, Peter and Scott, are working on the site regularly.


From the driveway, visitors will be greeted by a tall entry tower, flanked by the living area (left) and the bedrooms (right). The garage is on the left, under the living area.

Living and dining areas (foreground) form one wing of a courtyard. Bedrooms are form the other wing (behind tree).





Theresa Tamley is the project architect.
Skillful Means crew took the project through the framing; the owners will complete the building on their own.
Skillful Means crew took the project through the framing; the owners will complete the building on their own.