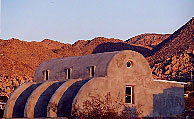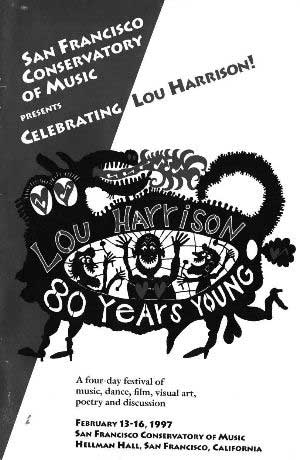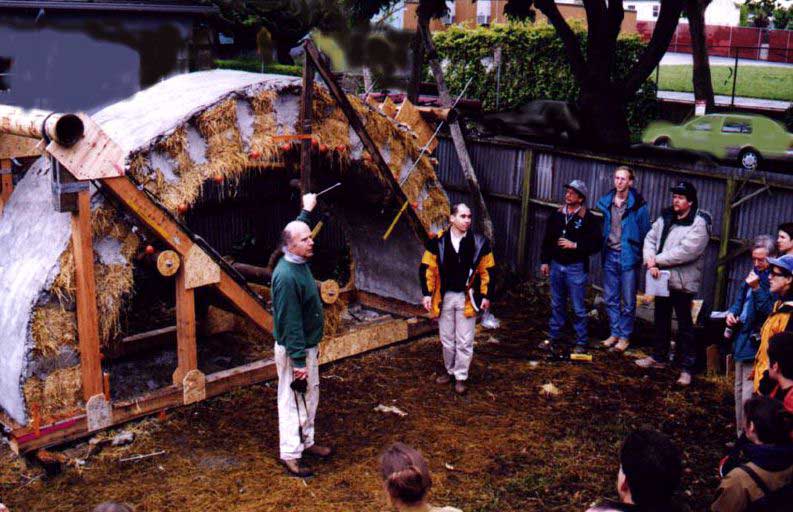
A Cave for a Composer
Lou Harrison's Desert Retreat
Joshua Tree, CA
pictures of the baleraising
pictures of finishing the vault
explanation of the structural system
report on the vault test

A Cave for a Composer
Lou
Harrison's Desert Retreat
Joshua Tree, CA
pictures
of the baleraising
pictures
of finishing the vault
explanation
of the structural system
report on the vault test
"Lou Harrison," Lou Harrison once said, "is an old man who has had a lot of fun." Lou was composing music before most people's parents were born. After thirty years perched in fog and wind above the Pacific in Aptos, California, Lou decided to build a desert retreat, a place to work on commissions, and a place to play.
Fifty years ago, Lou wrote that "American music, like so much other American art, is almost completely the product of amateurs." The amateur is like a lover: "He loves something, gets hold of something, and takes a bite off." He adds, "I'm a grown-up kid. Art to me is play. Children get very serious about play. It's not frivolous---it's learning. If it's beautiful, that's a welcome bonus."
Designing Lou's Studio with him was fun and delightful. Besides composing music, Lou also wrote poetry, painted, and did calligraphy; He sculpted and loved architecture. Lou had a great fondness for Middle Eastern architecture, and we decided to create a straw-bale home which featured a vaulted Great Room, for work and play, and three smaller domed rooms for living quarters. The building we envisioned would be all straw-bale and could be put together by friends and laborers without special skills or experience in construction. The building we created has strong, simple shapes and solid proportions. The long vault is flanked on one side by three rooms, and on the other by butresses which create shaded outdoor "rooms".
Once the plans were worked out, we took them to an engineer, and then sent them off to San Bernardino County for a building permit. Domes and vaults are complicated structures, and the county wanted to see more calculations. We eventually satisfied the county's requirements, but the building had grown, in the meantime, to be very expensive....and unbuildable on Lou's budget.
Several of us put our heads together to realize our original intention---to build a straw-bale vault which used materials economically and efficiently. David Mar, a structural engineer more used to working on large steel and concrete buildings than tiny straw-bale houses , saw the potential for using the straw as a structural element and devised a structural sysetm for the vault arch which minimized the use of concrete and cement. We built a segment of the vault, a one-bale thick arch, to test the system; the results were encouraging.
 Using
the test
results from our arch experiment, as well as data from other tests, David detailed a composite straw-bale system using wire mesh, stucco and bales as the main components. The building is put together like a basket, wrapped with mesh inside and out, covered in stucco. The stucco provides the initial rigidity in resisting seismic and wind loading. The straw/mesh couple provides a ductile core to handle ultimate loads in an extreme event, to prevent catostrophic failure.
Using
the test
results from our arch experiment, as well as data from other tests, David detailed a composite straw-bale system using wire mesh, stucco and bales as the main components. The building is put together like a basket, wrapped with mesh inside and out, covered in stucco. The stucco provides the initial rigidity in resisting seismic and wind loading. The straw/mesh couple provides a ductile core to handle ultimate loads in an extreme event, to prevent catostrophic failure.
We presented the system to the outside plan-checker for the County and the initial response was favorable. Ultimately, we endured two years of bureaucratic delays before the permit was issues.
We were excited about the potential for this system, not only for Lou's building, but for other straw-bale buildings to follow. David's system was used on a prototype in Mongolia, where savings of 80% of heating costs, a third of a family's income, have been realized with houses built of straw. The system was quickly put to replace on a school building in China that had collapsed in an earthquake, and elements of the system are used in our bale structures today.
Janet Johnston, project architect and crew chief completed the design and supervised construction.
The baleraising attracted many volunteers, and when the building was finished, Lou was delighted with the aesthetics--both audio and visual, of this delightful building. See pictures of finishing
the vault.