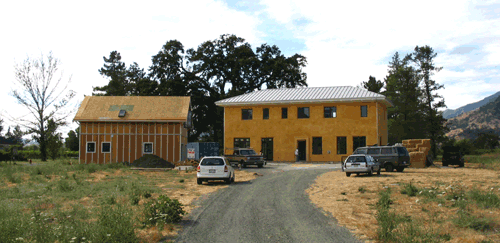| Oak House sits at the north end of the Napa Valley, surrounded by vinyards, next to a tall , spreading oak tree that is centuries old. The site plan perserves the shelter of the oak for family gatherings, creates a pond for swimming, a natural garden, areas for play and yogs, and plantings to provide habitat to local and migrating wildlife.
|
|||||
|
Oak House is placed to create both public and private outdoor spaces, and the scale of the buildings unifies the tall oak with smaller scale features of the site. A carriage house/studio, set at an informal angle to the main house, trellises, pergolas, gateways and arbors will complete the built landscape. The design, tall and flat, is reminicent of traditional European vinyard estates without imitating them. Tall ceilings and careful layout make this modest sized house feel spacious and grand. The focal point of the house is a large "country kitchen" that opens to the oak tree in the rear, and has generous views of the front garden, pond and driveway. The living room also opens to both front and rear, allowing the house to capture cool night breezes. Bedrooms, baths and a laundry room all enjoy spetacular views, and breezes, from the second floor.. Oak house features stained concrete floors, traditional lime plaster (inside and out), and is energy-efficient in it's design. Oak House is nearing completion. |
|||||

